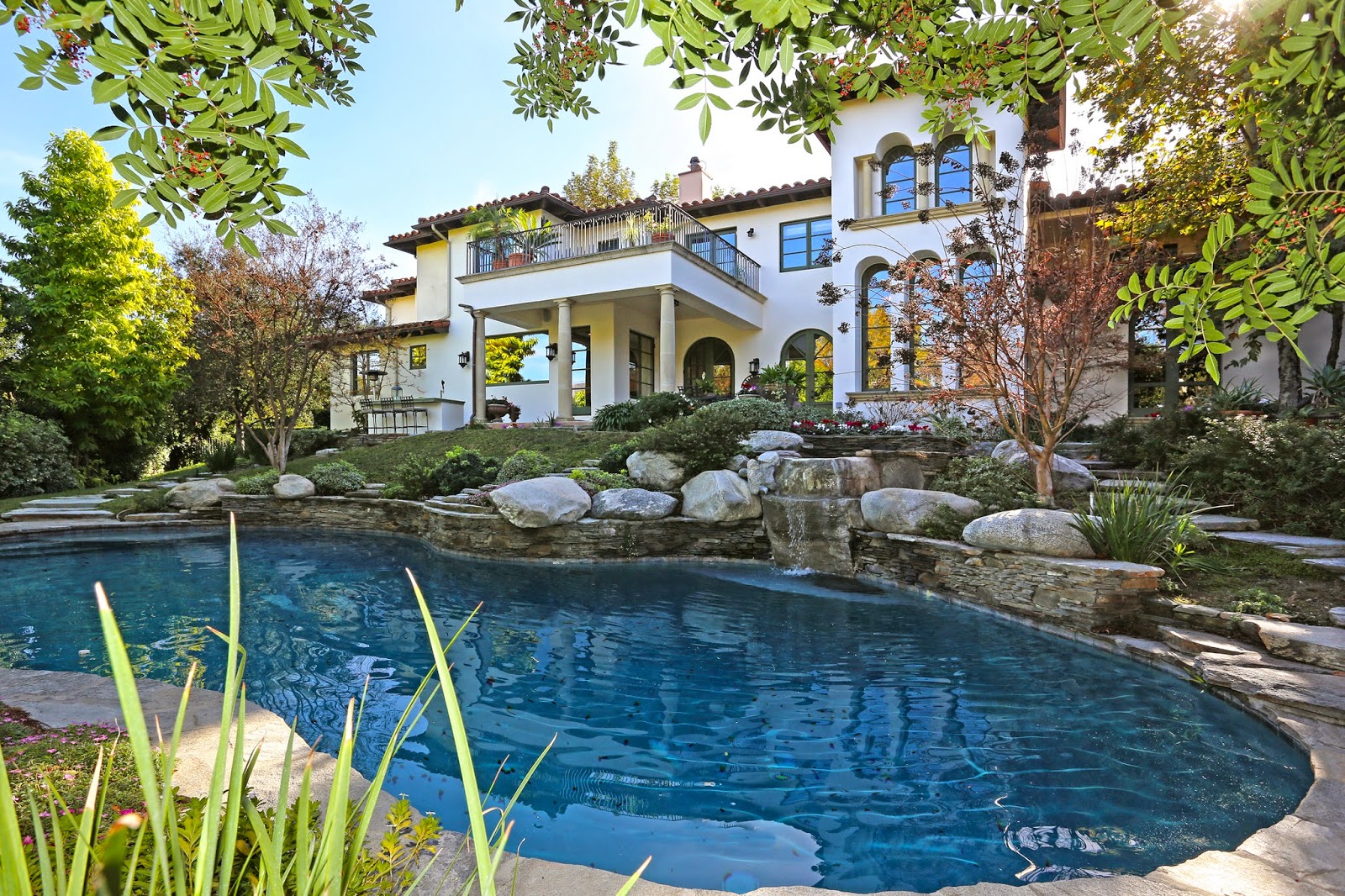This Tuscan style Flintridge Estate is a timeless classic. Located on a gated acre lot, this home features five bedrooms and five and half bathrooms. Designed with the finest finishes throughout, including oak with walnut inlaid floors, mosaic inlays and imported tile work. $4,295,000
The dramatic twenty eight foot rotunda entry leads you to the library with built-in bookcases and French doors to the side yard.
The grand living room has a seventeenth century inspired fireplace, wood beamed ceiling and two sets of French doors.
The formal dining room is situated to enjoy the views of the front manicured grounds. Adjacent to the formal dining room is a wet bar and temperature controlled wine cellar perfect for entertaining.
The family room with sitting room and fireplace opens to the covered patio that overlooks the pool and spa.
The recently remodeled chef's kitchen offers stunning views of the Foothills and includes Miele state of the art appliances, custom cabinetry with soft close in-laid drawers and doors, Calcutta gold white counters, exposed wood beams and Venetian walls. A fifth bedroom/office, full bathroom, full service laundry room and formal guest bathroom completes the main level.
The upper level boasts four bedroom suites, two of which have private terraces. The master retreat opens to a large terrace with commanding views of the Foothills, two oversized closets and a hotel like bathroom with mosaic floors.
Located on the opposite wing is a game room with wet bar, gym and second staircase. There is an oversized three car garage and motor court. Award winning La Canada Schools.
If you would like more information about 3996 Chevy Chase Drive or interested in scheduling a private showing call me at (818) 371-3018 or email me at Lisa@LisaZastrow.com.














No comments:
Post a Comment